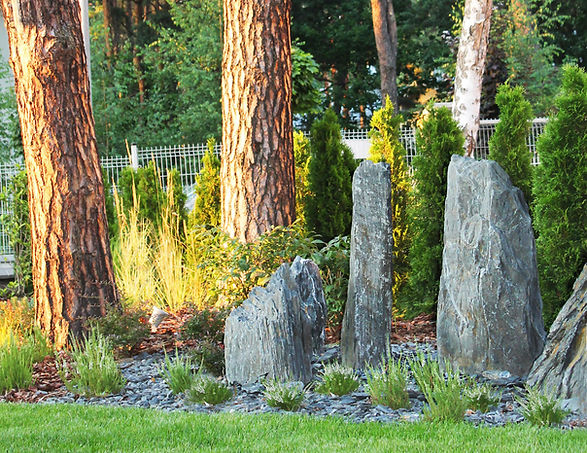

Magdalenka Forest Garden - design and implementation
Designers: Wojciech Pytel
Area: 700 m²
Location: near Warsaw
Project: 2014
Realization: 2015
The main design idea was to reconcile the FOREST and GARDEN in one space. A composition was used based on a gradient (blurred) transition from the forest part to the garden part. Plant discounts are marked by a soft broken line, which gives the whole the appropriate dynamics and modernity. The naturalistic character was emphasized by the use of species typical for forests, such as blueberries, wild strawberries, reed grass, pine, heather and heather, euonymus, ferns, lilies of the valley, scrub, forest.
At the concept stage, in addition to the composition, the materials used to build the garden were established. They were selected in such a way that the introduced elements harmonized with those already existing, that is:
- gray paving stones harmonizing with the gray on the facade,
- small architecture and a play device made of wood, in the color of pine trunks.
It was also established selection of vegetation, shaping surface slopes, arrangement of program elements such as woodshed, gazebo, garbage can; Technical solutions for draining rainwater and a system for automatic irrigation of plant beds and lawn were proposed, the type and distribution of lighting was also determined, as well as the introduction of decorative stone compositions that give the whole impression.






